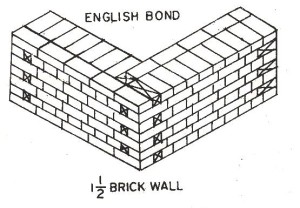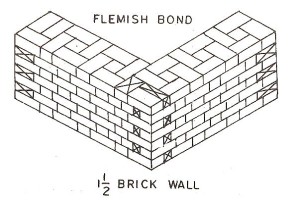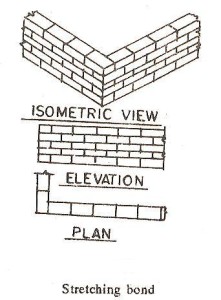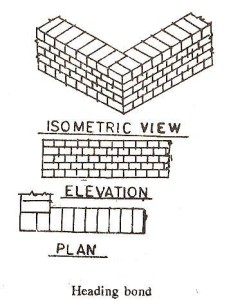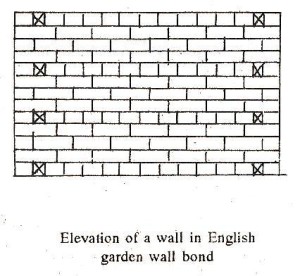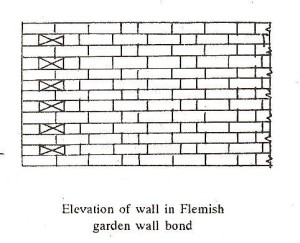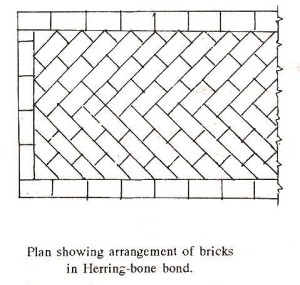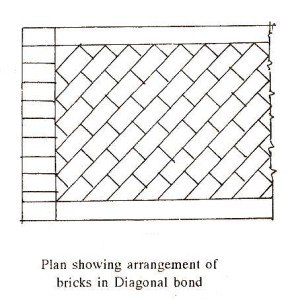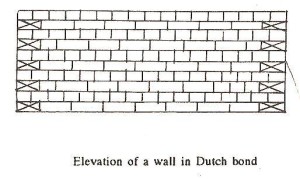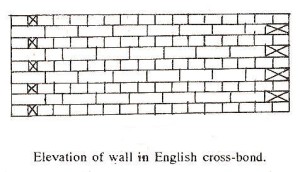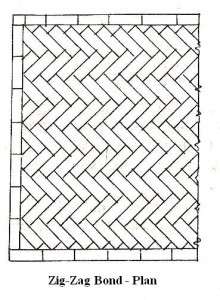Types of Brick Bonds
Some of the different types of brick bonds are,
1. English bond,
2. Flemish bond,
3. Stretching bond,
4. Heading bond,
5. Garden wall bond,
6. Facing bond,
7. Raking bond,
8. Dutch bond,
9. English cross-bond,
10. Zig-Zag bond,
11. Silverlock’s bond.
1. English bond:
English bond consists of alternate course of headers and stretches. In this English bond arrangement, vertical joints in the header courses come over each other and the vertical joints in the stretcher course are also in the same line. For the breaking of vertical joints in the successive course it is essential to place queen closer, after the first header in each heading course. The following additional points should be noted in English bond construction:
(1) In English bond, a heading course should never start with a queen closer as it is liable to get displaced in this position.
(2) In the stretcher course, the stretchers should have a minimum lap of 1/4th their length over the headers.
(3) Walls having their thickness equal to an even number of half bricks, i.e., one brick thick wail, 2 brick thick wall, 3 brick thick wall and so on, present the same appearance on both the faces, i .e. a course consisting of headers on front face will show headers on the back face also.
Isometric view of 1½ brick wall in English bond is shown below,
(4) In walls having their thickness equal to an odd number of half brick, i.e. 1½ brick thick walls or 2½ brick thick walls and so on, the same course will show stretchers on one face and headers on the other.
(5) In thick walls the middle portion is entirely filled with header to prevent the formation of vertical joints in the body of the wall.
(6) Since the number of vertical joints in the header course is twice the number of joints in the stretcher course, the joints in the header course are made thinner than those in the stretcher course.
2. Flemish bond:
In Flemish bond, each course consists of alternate headers and stretchers. The alternate headers of each course are centered over the stretchers in the course below. Every alternate course starts with a header at the corner. For the breaking of vertical joints in the successive courses, closers are inserted in alternate courses next to the quoin header. In walls having their thickness equal to odd number of half bricks, bats are essentially used to achieve the bond.
Flemish bond is further divided into two different types namely,
a. Single Flemish bond,
b. Double Flemish bond.
a. Single Flemish Bond.
This bond is a combination of
English bond and Flemish bond. In this work the facing of the wall consists of
Flemish bond and the backing consists of English bond in each course. This type of bonding cannot be adopted in walls less than one and a half brick in thickness. This bond is adopted to present the attractive appearance of
Flemish bond with an effort to ensure full strength in the brick work.
b. Double Flemish bond.
In Double Flemish Bond, each course presents the same appearance both in the front and back elevations. Every course consists of headers and stretchers laid alternately. This type of bond is best suited from considerations of economy and appearance. It enables the one brick wall to have flush and uniform faces on both the sides. This type of bonding is comparatively weaker than English bond.
3. Stretching bond:
In this arrangement of bonding, all the bricks are laid as stretchers. The overlap, which is usually of half brick, is obtained by commencing each alternate course with a half brick bat. Stretching bond is used for half brick wall only. This bond is also termed as running bond and is commonly adopted in the
construction of half brick thick leaves of cavity walls, partition walls, etc. Since there are no headers, suitable reinforcement should be used for structural bond.
4. Heading bond :
In this type of bonding all the bricks are laid as headers on the faces. The overlap, which is usually-of half the width of the brick is obtained by introducing a three-quarter bat in each alternate course at quoins. This bond permits better alignment and as such it is used for walls curved on plan. This bond is chiefly used for footings in foundations for better transverse distribution of load.
5.Garden wall bond:
This type of bond is suitably adopted for one brick thick wall which may act as a garden wall or a boundary wall. In garden wall bond, it is possible to build uniform faces for a wall without much labour or expense. This type of bond is not so strong as English bond and its use is restricted to the construction of dwarf walls or other similar types of walls which are not subjected to large stresses. On accounts of its good appearance, this bond is sometimes used for the construction of the outer leaves of cavity walls.
There are two types of garden wall bond,
(a) English garden wall bond
(b) Flemish garden wall bond
(a) English garden wall bond. The general arrangement of bricks in this type of bonding is similar to that of English bond except that the heading courses are only inserted at every fourth or sixth course. Usually the arrangement consists of one course of headers to three courses of stretchers. A queen closer is placed next to the quoin header of the heading course to give the necessary lap.
(b) Flemish garden wall bond. This consists of alternate course composed of one header to three or sometimes even five stretchers in series throughout the length of the courses. Each alternate course contains a three quarter bat placed next to the quoin header and a header is laid over the middle of each central stretcher.
6.Facing bond:
This arrangement of bricks is adopted for thick walls, where the facing and backing are desired to be constructed with bricks of different thickness. This bond consists of heading and stretching courses so arranged that one heading course comes after several stretching courses. Since the number of joints in the backing and the facing differ greatly, the load distribution is not uniform. This may sometimes lead to unequal settlement of the two thickness of the wall.
7.Raking bond:
This is a bond in brick work in which the bonding bricks are laid at any angle other than zero or ninety degrees. This arrangement helps to increase the longitudinal stability of thick walls built in English bond. In this arrangement of bonding, the space between the external stretchers of a wall is filled with bricks inclined to the face of the wall. This bond is introduced at certain intervals along the height of a wall.
There arc two common forms of raking bond ;
(a) Herring hone bond
(b) Diagonal bond.
(a) Herring-bone bond. This type of bond is best suited for very thick walls usually not less than four bricks thick. In this arrangement of brick work, bricks are laid in course inclined at 45° in two directions from the centre. This bond is also commonly used for brick pavings.
(b) Diagonal bond. This bond is best suited for walls which are 2 to 4 brick thick. This bond is usually introduced at every fifth or seventh course along the height of the wall. In this bond, the bricks arc placed end to end in such a way that extreme corners of the series remain in contact with the stretchers.
8.Dutch bond:
This bond is a modification of the old English cross bond and consists of alternate courses of headers and stretchers. In this arrangement of brick work, each stretching course starts at the quoin with a three-quarter bat and every alternate stretching course has a header placed next to the three-quarter brick bat provided at the quoin.
9.English cross-bond:
This is similar to English bond and consists of alternate course of headers and stretchers. However, in this bond, queen closer are introduced next to quoin headers and each alternate stretching course has header placed next to quoin stretcher. This bond is sufficiently strong and bears a good elevation.
10. Zig-Zag bond:
This is similar to herring-bone bond with the only difference that in this case the bricks are laid in a zig-zag fashion. This is commonly adopted in brick paved flooring.
11. Silverlock’s bond:
This is a form of bonding brick-work in which bricks are laid on edge. It is economical but weak in strength and hence it is only recommended for garden walls or partition walls. In this bond, the bricks are laid as headers and stretchers in alternate courses in such a way that headers are laid on bed aid the stretchers are laid on edge forming a continuous cavity.



